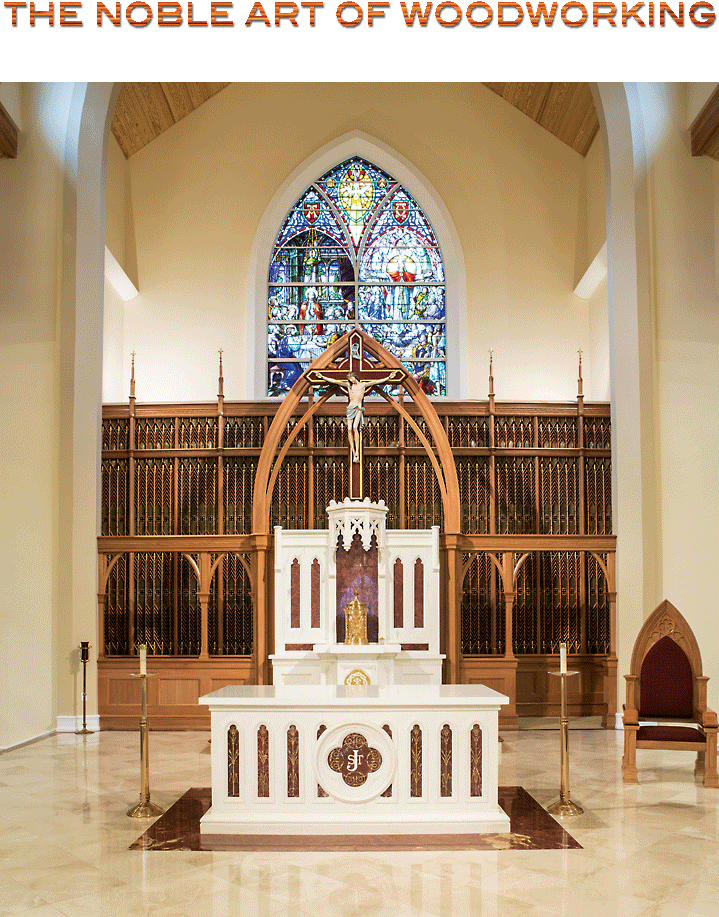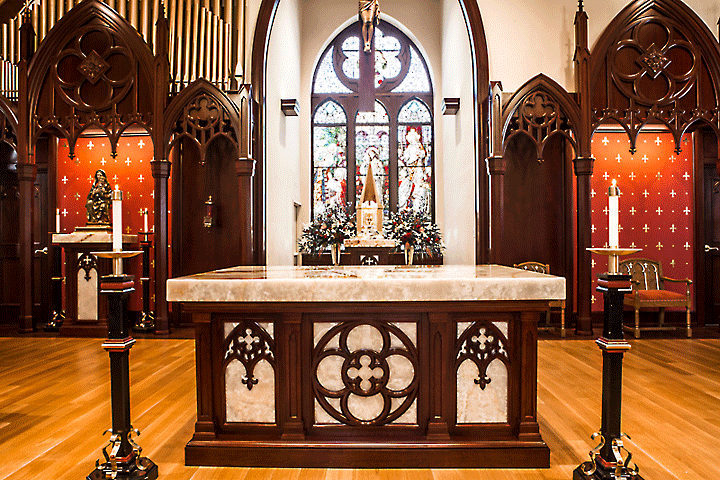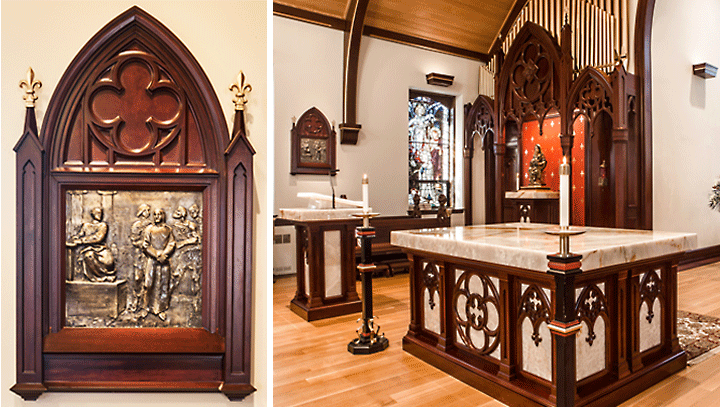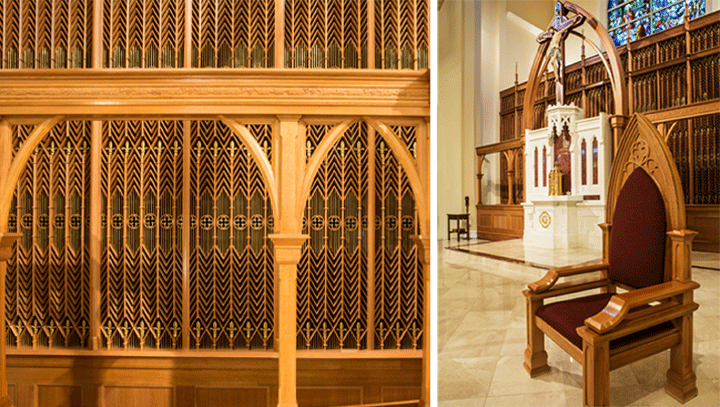 |
||||
|---|---|---|---|---|
 |
||||
CHURCH OF ST. JOSEPH, Somers, New York |
||||
For centuries, it has been the practice to utilize only the finest materials in the construction and decoration of churches. Availability and accessibility have usually determined a particular material's classification as the best that a geographic region has to offer in architectural materials. In the Mediterranean Region, stone in its various forms such as marble, travertine and onyx have historically been materials of choice. Closer inland, limestone was the material of choice for construction of the great cathedrals of France and Germany. It's no small wonder that the first group of European settlers to arrive on North American soil were awestruck by the sight of ancient forest, hundreds of years old. Because a seemingly endless, inexpensive, accessible and varied supply of timber was at their disposal, wood was the material of choice for the construction and outfitting of houses of worship. Church structures, from foundation to rafters were built using ancient Oak, Poplar, Pine, Cypress or Cedar, with intricate interior detailing created out of woods such as Walnut or Cherry. The ease of construction and inherent properties of wood meant that traditional architectural styles of Christian Europe could easily and quickly be reproduced in North America. Today, most of what remains of North America's ancient growth timber is under government protection but through continuing advancements in the science of tree farming, North America remains one of the world's greatest suppliers of wood for the construction industry. To this end, many American architectural firms specializing in ecclesiastical design continue to recognize the fine qualities of wood and its appropriateness for American church interiors. |
||||
IMMACULATE CONCEPTION SEMINARY CHAPEL, Seton Hall University, South Orange, New Jersey |
||||
 |
||||
DCAK-MSA Architecture & Engineering has designed complex wood interiors and furnishing for commercial and institutional clients for over forty years, with churches accounting for a significant part of the company's portfolio. The architectural designers of DCAK-MSA are always striving to strike a successful balance between quality and affordability. Believing strongly that quality and integrity of design should never be compromised by budgetary constraints is a guiding principle of the firm. To this end, Workshop SAS was created nine years ago by the firm's principals to be the production arm responsible for fabrication of the intricate wood detailing that has become a hallmark of DCAK-MSA's work. Regardless of scale, scope or complexity, every wooden component of a DCAK-MSA project begins as an original idea sketched out on paper that is then refined on the computer as a precise architectural drawing. In some instances, carpenters take the drawing and work with it directly. In others, the drawing is sent to computer driven routers and saws that create the three dimensional component. In either case, the rough component is then finished by hand. Along the way at every point within this process, architect, draftsman, master carver and carpenter work in close collaboration, insuring that there be no sacrifice of design integrity. In so much as ecclesiastical architecture in today's world holds a unique place in the overall profession and practice of architecture, DCAK-MSA's office is led by Principals who have a combined expertise in the field of church architecture spanning more than fifty years. The firm also has a full time architectural historian on the studio team, whose job it is to instruct the rest of the design team as to the appropriateness of religious symbols, design idioms and stylistic periods. Last year, DCAK-MSA completed work on the Church of Saint Joseph Roman Catholic Parish in Somers, New York. The centerpiece of the project is the parish church, the firm's latest example of a new worship space from the ground up. Located in the Hudson River Valley, design inspiration was drawn from the "Carpenter Gothic" vernacular that is so prevalent in the valley's historical examples of church architecture. Constructing much of the physical plant out of wood made it possible for the Parish to be indulgent with respect to design while also being economical with respect to construction such as being able to take advantage of the standardized system of wooden building implements that include such things as prefabricated trusses. Moreover, all involved with the project thought it extremely fitting that wood be the predominant building material, given that the parish's namesake is the Patron of carpenters. The church's interior is defined by a series of custom designed, Gothic inspired trusses however, its crowning feature is the two-story high organ screen, located behind the sanctuary. Inspiration for the design was taken from the iconic imagery of bundled sheaves of grain, an artistic representation of the bread that is necessary for the celebration of the Mass. Fabricated and installed by the craftsmen of Workshop SAS out of oak, it has been noted as a fine example of twenty-first century design in that it draws inspiration from historical sources yet manages to be both modern and fresh in its composition. On schedule to be completed this year is DCAK-MSA's interior renovation of the Chapel of the Good Shepherd located at Immaculate Conception Seminary in South Orange, New Jersey. Like Saint Joseph in Somers, New York and other commissions by DCAK-MSA, the master plan called for the firm to design, fabricate and install all primary liturgical appointments. The basic Victorian Gothic lines of the building in which the seminary chapel is housed, served as sufficient inspiration for the new interior detailing and liturgical appointments of wood. A design program of Gothic arches, roundels and finials was put together, calling for new liturgical furnishing as well as the installation of architectural implements. In keeping with the process by which such woodwork would have been constructed during the American Gothic Revival period, traditional techniques were used in the production the wooden forms that create the large arches and tracery of the sanctuary. Such traditional techniques are mingled with the modern technology of Workshop SAS's wood shop out of recognition that the integrity of the finished design will suffer if such processes were to be eliminated. | ||||
| ||||
| ||||
|
||||
By Troy Joseph Simmons, MArch., C.C. Senior Designer DCAK-MSA Architecture & Engineering |
||||
Photo: Emil Lansky |
||||
| If you would like more information feel free to contact www.DCAK-MSA.com | ||||

