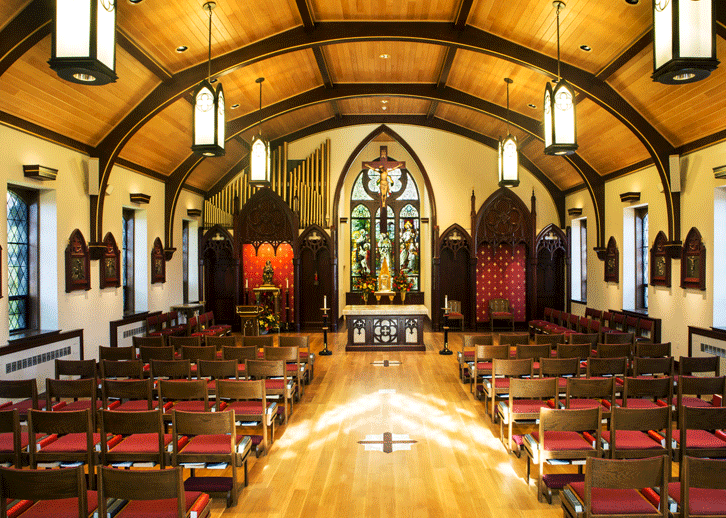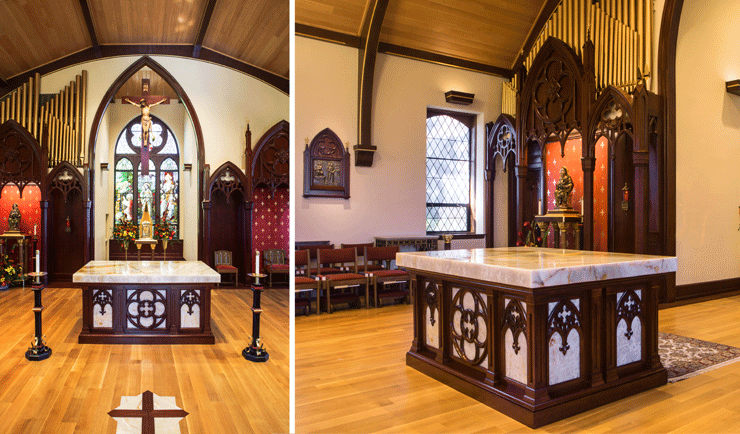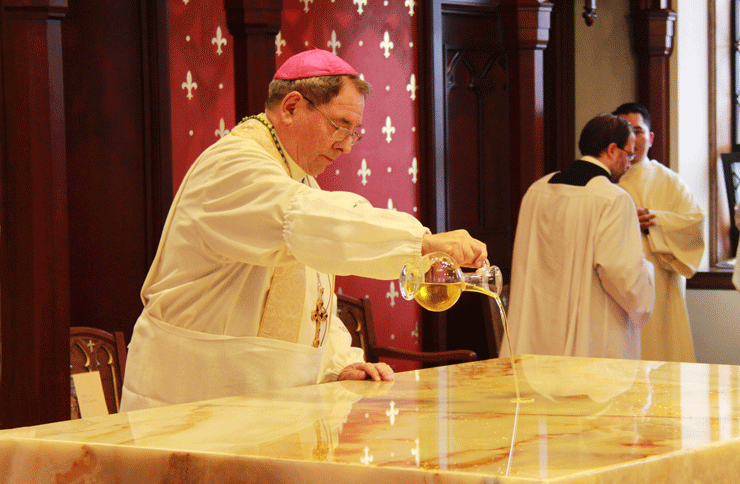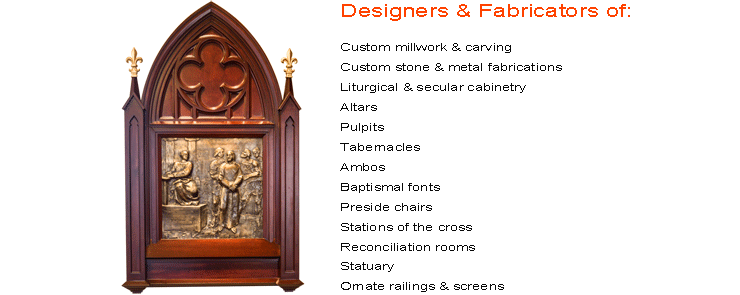 |
||||
|---|---|---|---|---|
INSTITUTIONAL WORSHIP SPACES | ||||
 |
||||
 |
||||
Photo: Emil Lansky |
||||
In 2012 Workshop SAS and its parent firm of DCAK-MSA Architecture was hired to begin a multi-phased renovation of the Archdiocese of Newark's seminary chapel. Located on the campus of Seton Hall University, the 2,240 sq. ft. space is located in one of the oldest extant structures on the campus.
|
||||
Its simple, symmetrical yet elegant lines follow the English Cottage Gothic style that was so popular in nineteenth century New Jersey. Completed in 1882 as a place for university alumni to gather and fraternize, the second floor of the building has served as a gymnasium, a chemistry lab and a lecture hall before its present incarnation as a worship space. In 1984, the Archdiocese of Newark decided to return its seminary community to the Seton Hall University Campus in South Orange, New Jersey. A new seminary complex was constructed for Immaculate Conception Seminary, incorporating the old Victorian Era Alumni Hall structure into the master plan. Today, it houses the seminary's administrative offices on the ground floor and the seminary chapel on the second. |
||||
Photo: Emil Lansky |
||||
 |
||||
 |
||||
Archbishop Myers performs the RIte of Dedication | ||||
Photo: Rev. Mr. Rafael Esquen | ||||
During the winter of 2012, Workshop SAS and DCAK-MSA were directed by the seminary administration to create a worship space that would be in keeping with the preparation of men for twenty-first century priesthood service while also celebrating the rich artistic tradition that belongs to the American Catholic Church. It was the expressed desire of the Seminary Community Renovation Committee that this renovation be a transformation substantial enough to last. With this as its charge, the design team went to work.
|
||||
After closely studying the chapel space and its function as the primary place of gathering for a community of men in priestly formation, several design schemes where created and presented to the Seminary Community Renovation Team. The design chosen was one that drew inspiration directly from Alumni Hall's simple English Gothic style. Given the seminary community's very active schedule and reliance upon the chapel space as their primary place of gathering, the decision was made to complete the renovation in two phases. The first beginning in May of 2013 included the design, fabrication and installation of a Gothic inspired sanctuary screen, new hard wood floor, altar and lighting. Onyx, one of the semi-precious stones mentioned in the Bible, was chosen for both, the mensa and decorative inlays of the new altar. The existing arched trusses of the ceiling were brought back to their original beauty and a new tongue and grove ceiling installed that replicates the original. Frames were designed for new Stations of the Cross and new lighting installed, all executed in a Gothic style of similar tableau. It was important to the Renovation Committee that the later be observed so as to create a feeling of unity of design. With the completion in October of 2013 of the first phase of renovation, the second phase will commence with the installation of the rest of the new liturgical furniture. An ambo, celebrant and deacon's chairs, and wainscoting along the chapel's interior perimeter will be installed. A collection of antique stained glass, German in origin, was removed from its original location, restored, reconfigured and installed in the chapel apse windows, driving home the intended impression of the former Alumni Hall turned Chapel of the Good Shepherd, as a well designed twenty-first century worship space. The new light fixtures and stained glass restoration were executed by Rambusch Studios of Jersey City, New Jersey. Post completion of the chapel renovation, DCAK-MSA will move forward with what is in effect the third and final stage of the master renovation plan, the renovation of the seminary's front entrance and lobby area. For additional information you are welcome to visit www.DCAK-MSA.com
|
||||
 |
||||
| If you would like more information feel free to contact www.DCAK-MSA.com | ||||