| September, 2010 | |||
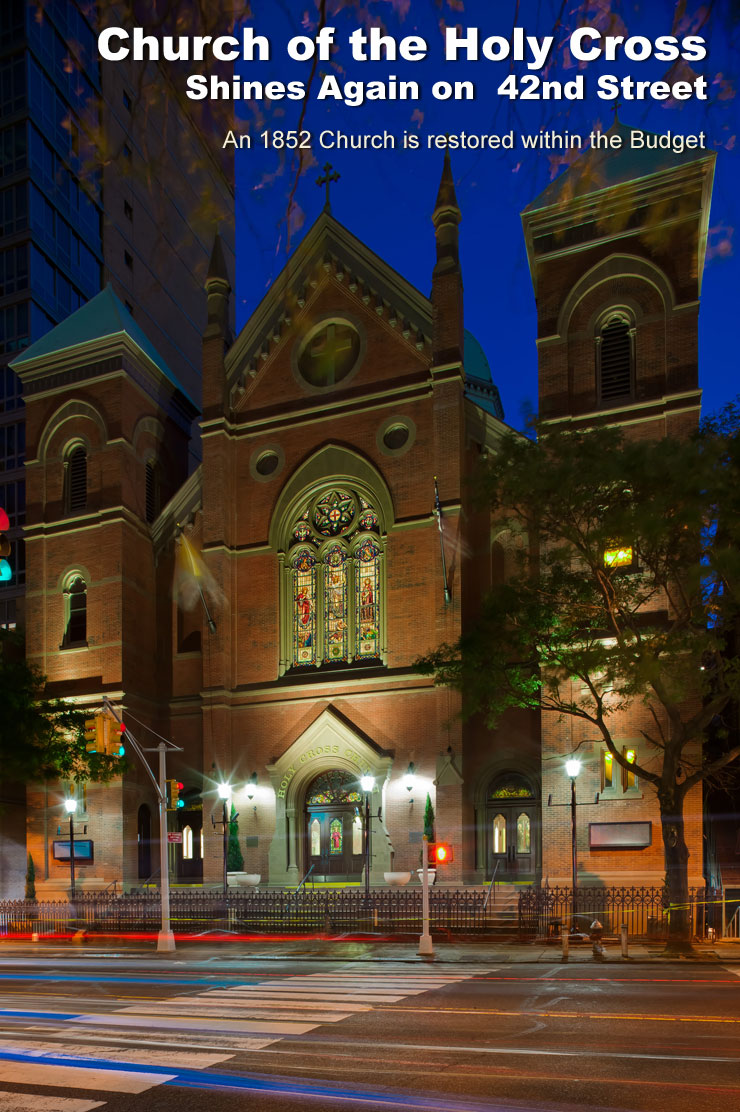 |
|||
His Eminence Edward Cardinal Egan celebrated the Eucharistic Liturgy marking the completion of the Church of the Holy Cross restoration on September 12, 2010. It was a festive and uplifting culmination to years of dedicated work by Father Pete as Reverend Peter M. Colapietro, Pastor of the church, is fondly called. |
|||
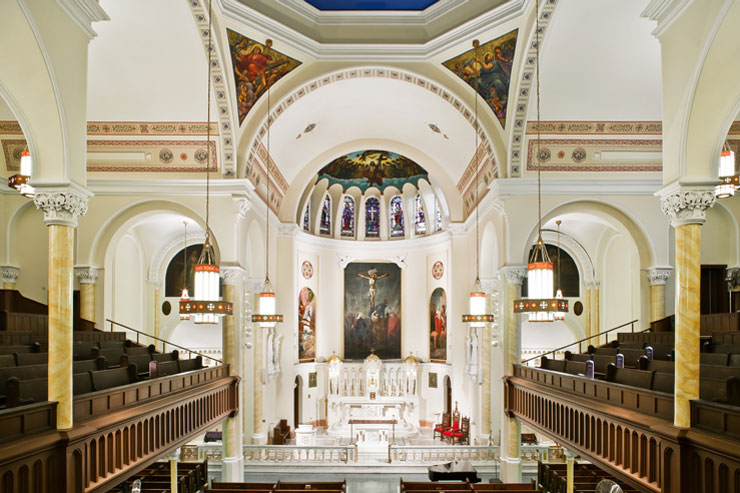 |
|||
DCAK-MSA provided turn-key design and construction services for this $5.8 million restoration. Maintaining a single point of design and construction was key to value engineering the project to reduce the originally planned $16 million restoration cost. The reduced $5.8 million budget was established in 2006 and the restored church was delivered in 2010 without exceeding this budget. Meeting the tight budget was accomplished through design (and redesign when necessary), and continually bidding, value engineering and then re-bidding as needed to meet the budget goals. DCAK-MSA's ""open book"" construction management process kept the pastor aware of each and every construction invoice. Moreover, the project was completed for less than 8% in general conditions for the construction supervision, stretched over a 4 year period. No construction management fee was charged. Typical costs for those services are 15% to 20%, sometimes more. DCAK-MSA offers and strongly recommends this cost-effective open-book project delivery on a fixed fee construction contract to all our clients. |
|||
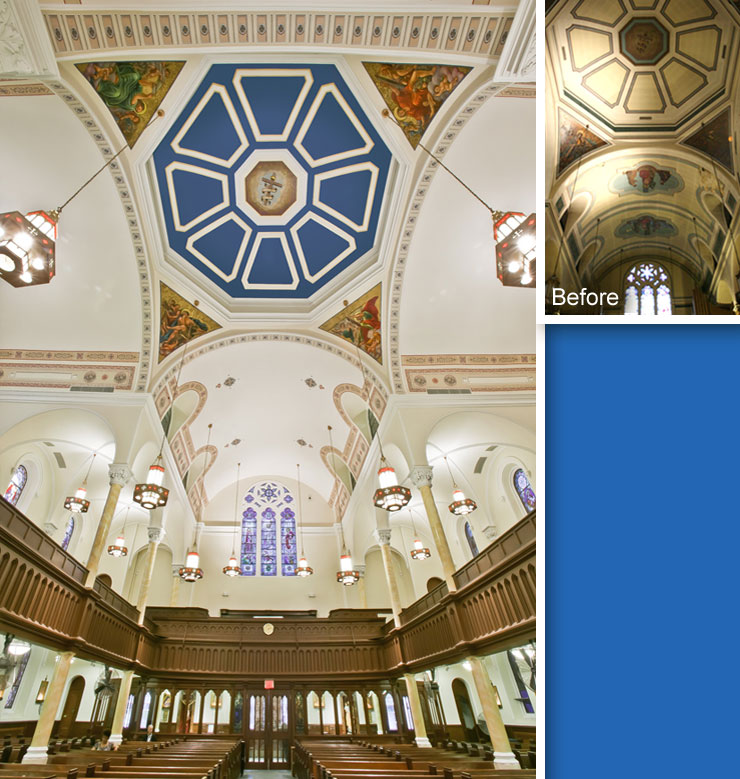 |
|||
When the cornerstone was laid in 1852, the pastor of St. Columba reported to Archbishop Hughes: ""This is farm land where cows mooed at passers-by. I see no future for this section of the city."" Today, sandwiched in the middle of one of the busiest parts of the city, the Church of Holy Cross stands as the oldest remaining structure on 42nd Street. |
|||
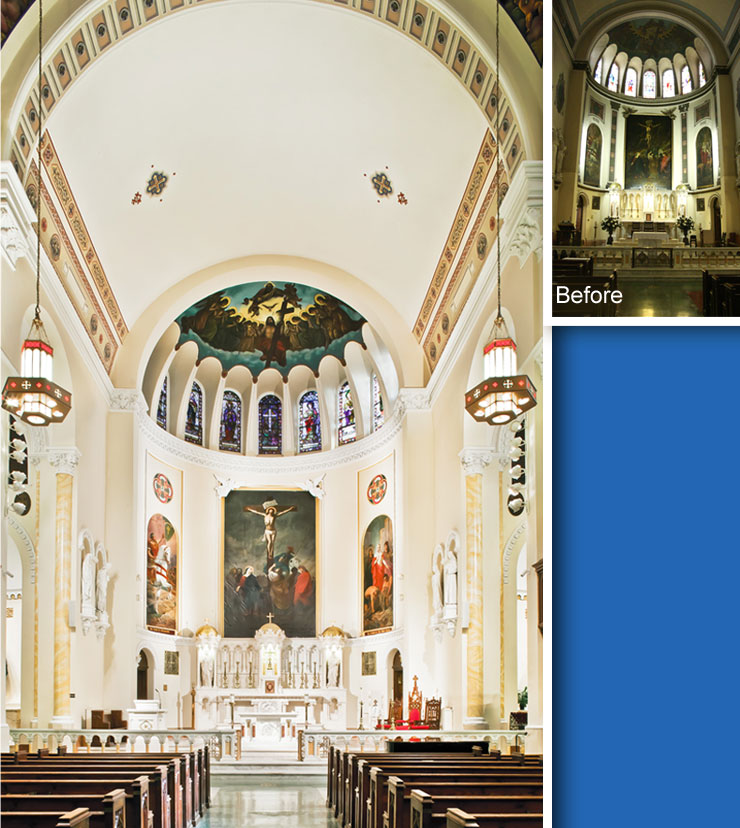 |
|||
The restoration began with the necessary, but not very visible, stabilization of building exterior. The150 foot high copper clad dome, which unfortunately is no longer visible on the interior, was repaired and topped with a new cross. Ideally the work would have included restoring the original copper roof tiles, but asphalt shingles had to suffice for the reroofing to maintain the budget. Re-pointing the soft lime mortar of the original common brick walls and the narrow mortar joints of the double fired brick on the 42nd street façade, brought its own challenges. And of course, lead based paint was throughout the church - on the walls, windows, doors, stairs, and roofs - wherever it was difficult and expensive to remove. An ornate galvanized steel cornice was deteriorating, but still in surprisingly good condition given it's age and needed limited replacement along with a lot of Bondo for its perforations. The158 year old wood framed stained glass windows showed the effects of their age, and the environment. We restored the decaying wood with consolidants; reinforced frames with Liquid Wood; shored them up with aluminum frames where needed; and installed the cleaned and restored stained glass provided by Rohlf's Studios. The windows are now ready for another 158 years.
The interior restoration was guided by the following key ideas: • Complete the Sanctuary with new marble furnishings complementing the original design. • Add an enclosed Narthex as a functional and liturgical necessity. • Provide modern systems upgrades: new electrical wiring, new lighting and air-conditioning. • Restore all interior surfaces, restore wall and ceiling paintings worthy of restoration, and design a new decorative painting scheme throughout.
Marble for the new altar and ambo came from the closed church and was assembled by O'Connor Studios from designs prepared by DCAK-MSA. New narthex screen was constructed utilizing the existing wood base and supplemented with a new ornate wood and glass screen designed and built by our office. The new church interior and the new decorative painting scheme was designed by Julia Khomut, a principal in our office, and ably painted, by John Tiedemann, Inc., who also provided plaster restoration.
|
|||
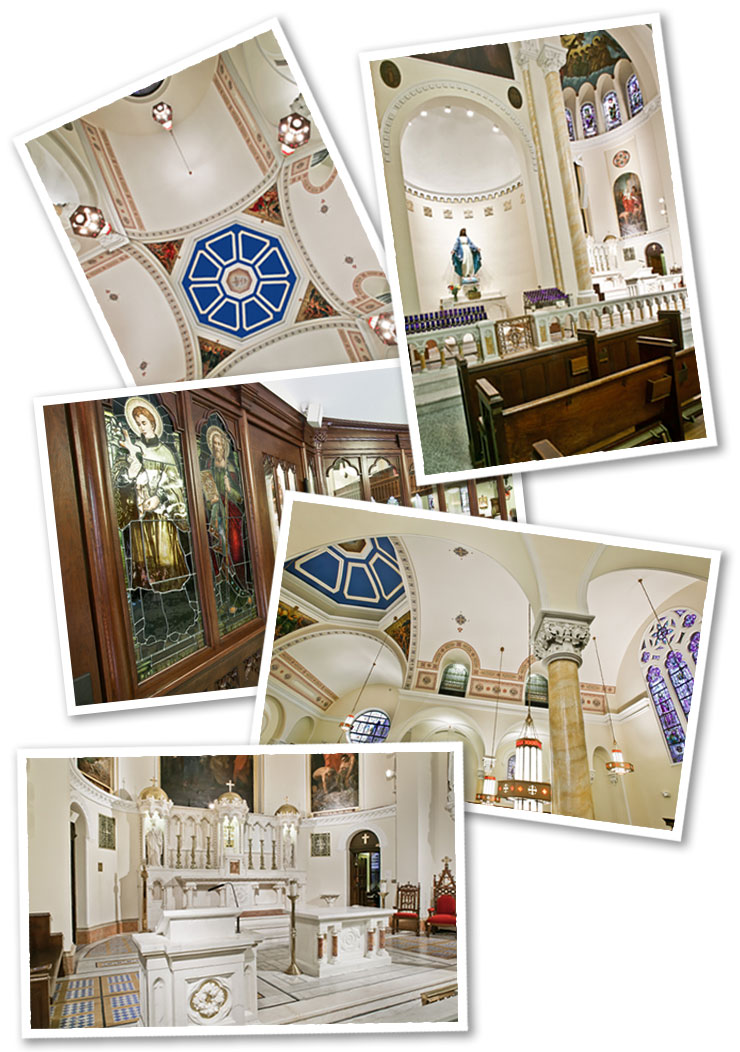 |
|||
Photographs: Emil Lansky |
|||
Key Participants: Construction Manager: Julia Khomut, RA, DCAK-MSA Architecture and Sacred Art Studios Archdiocese of New York Building Commission: David Maddox, Director and George Grenier, Field Consultant MEP Consultant: Fellenzer Engineering LLP Electrical Contractor: Naber Electric A/C Contractor: JPR Mechanical Masonry and Roofing: Vlad Restoration Terrazzo floor restoration: Terra Firma Restorations Painting and plaster restoration: John Tiedemann, Inc. Marble work: O'Connor Studios Limited Stained glass restoration: Rohlf's Studios Lead Paint Abatement: Reliable Environmental LLC
|
|||
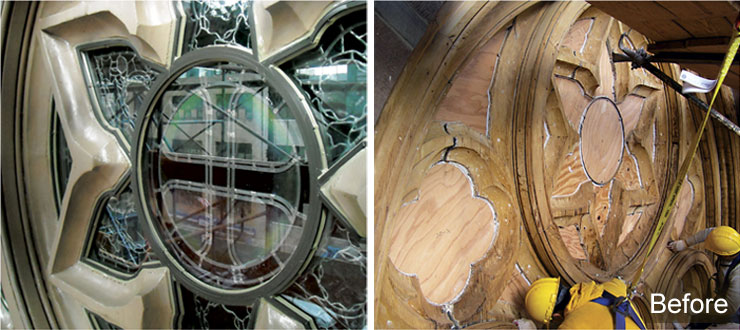 |
|||
| 53 Hudson Avenue, Nyack NY 10960 |
Tel (845) 353-1300 Fax (845) 353-1614 |
info@DCAK-MSA.com www.DCAK-MSA.com |
|
| If you would like more information feel free to contact www.DCAK-MSA.com | |||
